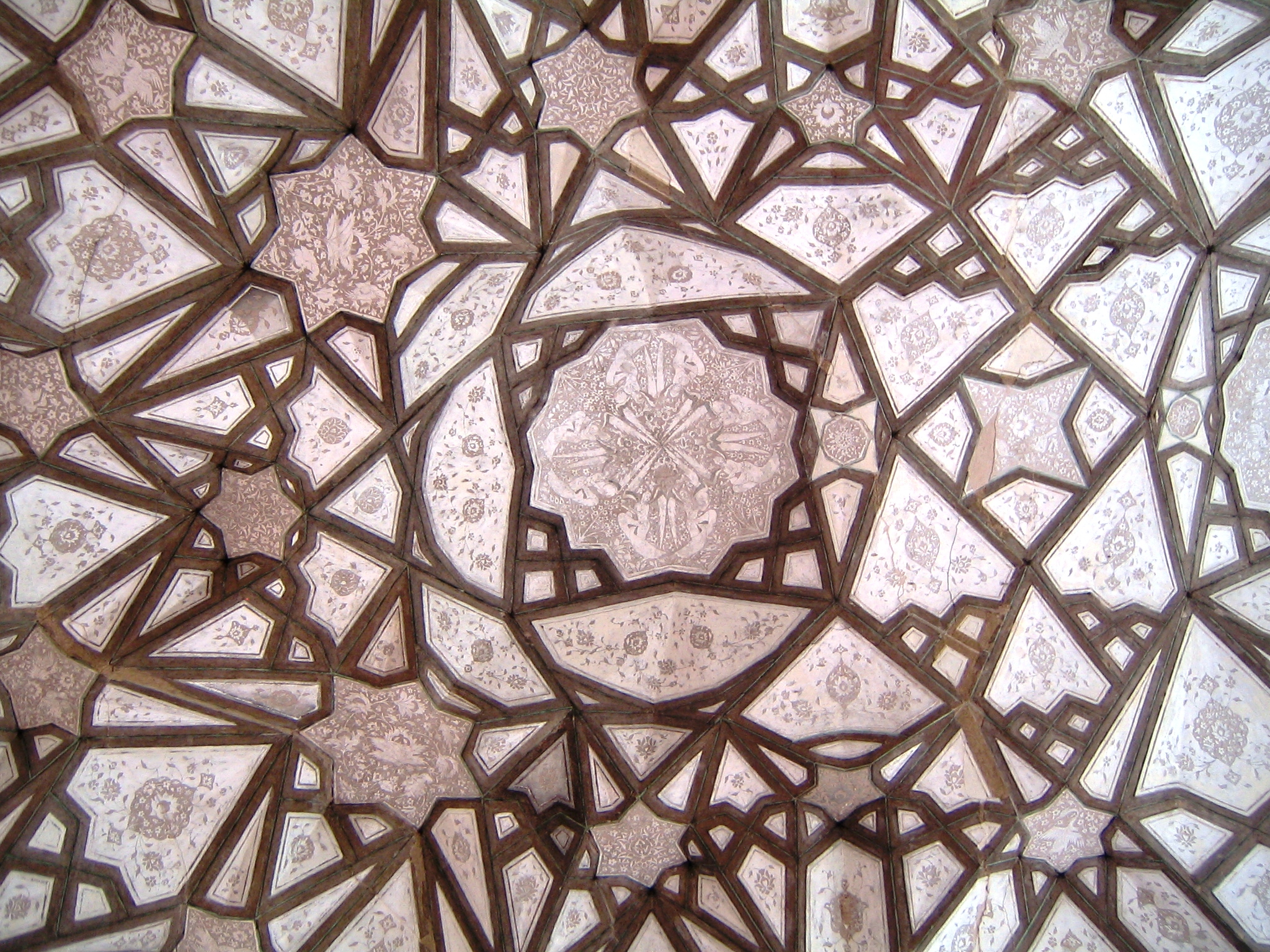Photo : Pirnia House
Province:
IsfahanAdditional Information:
Description:
The Pirnia traditional house is a perfect example of this region's desert houses in terms of architecture and art and was constructed in the Safavid Period. The house consists of an exterior, an interior, a deep garden, a silo room and all of the facilities that a lord’s house needed to have at the time it was constructed. When you enter the house and pass the first corridor, you reach an octagonal room called “hashti”, which used to be a waiting room for clients and visitors. Beautiful paintings, amazing plasterwork of Qur'anic stories, a book of famous poems and exquisite calligraphy decorate the living room. First, a judge of Na'in lived there. Then, during the Qajar dynasty the house belonged to a governor of Na'in. Just a few decades ago, the house was purchased by the Ministry of Culture and Art. After renovation in 1994, the house was converted into the desert ethnology museum. The entrance fee is 50,000 rial and the museum is open Tu-Su 08:00-21:00 in summer and 08:00-17:30 in winter.
Download this photo